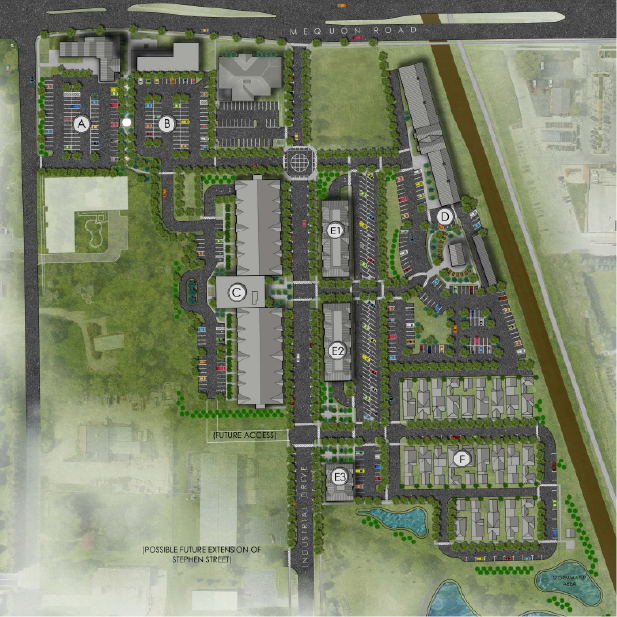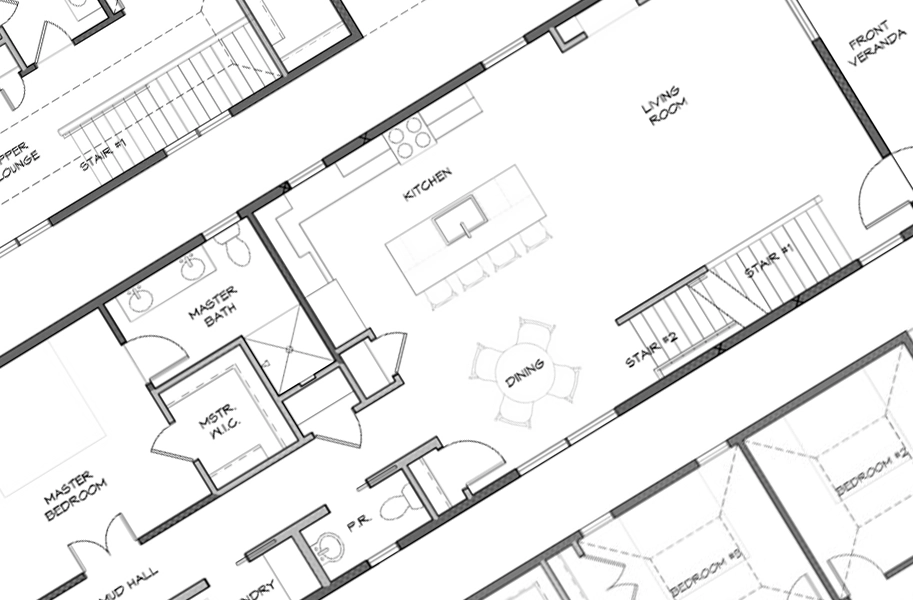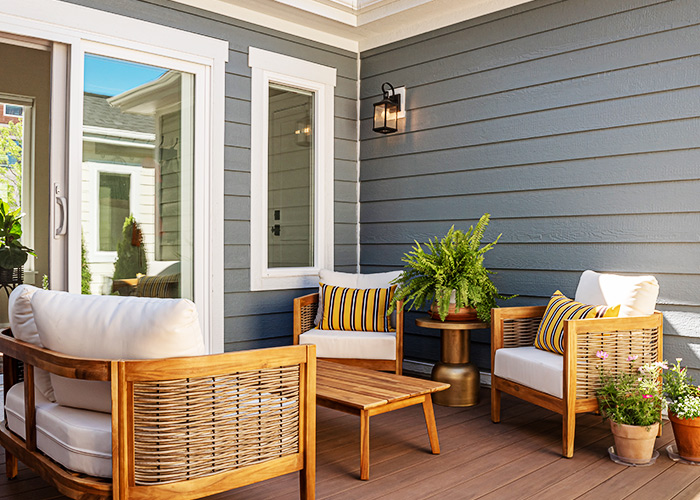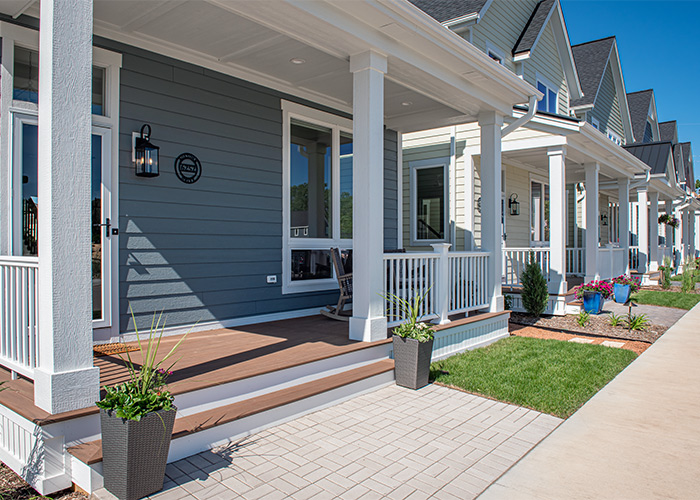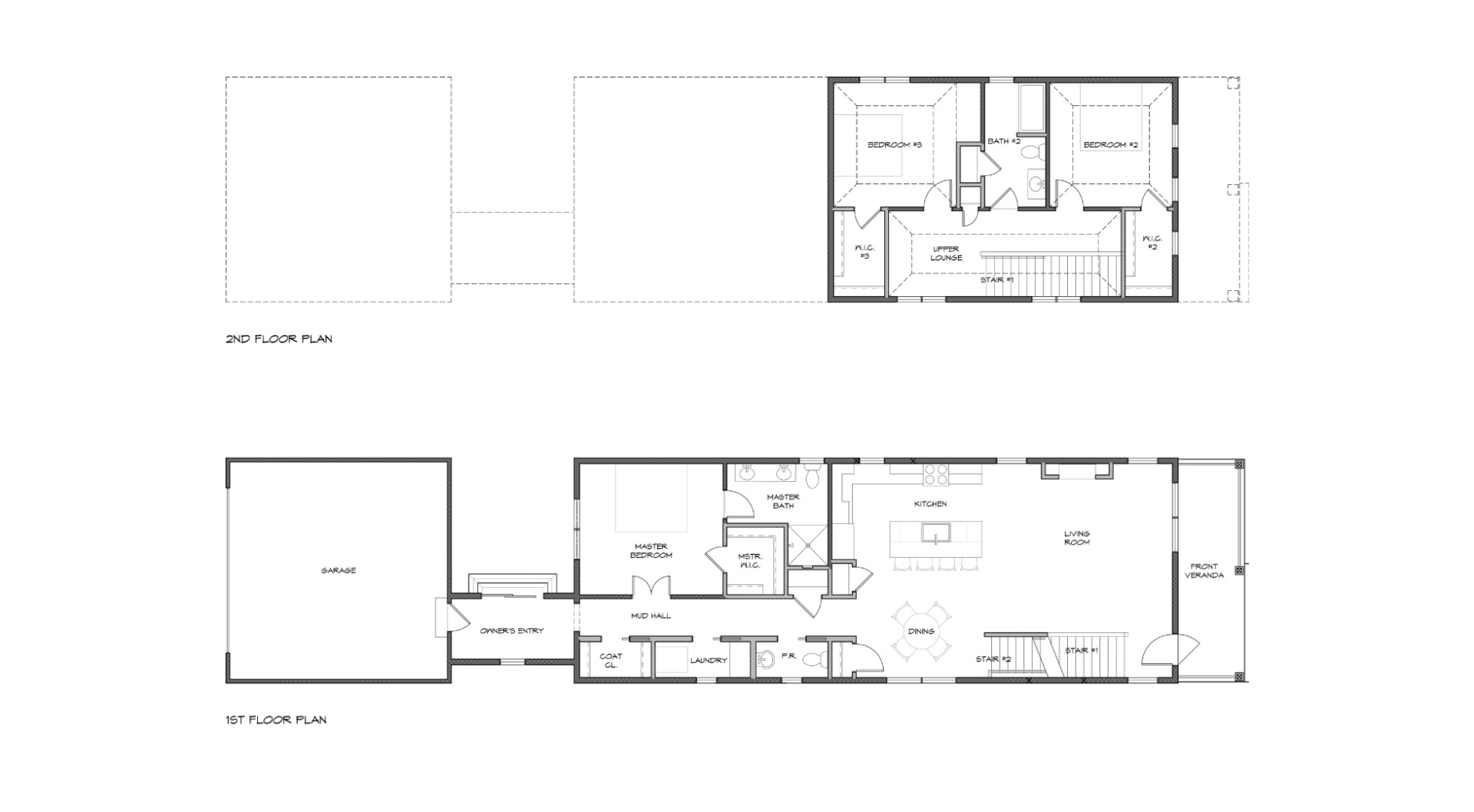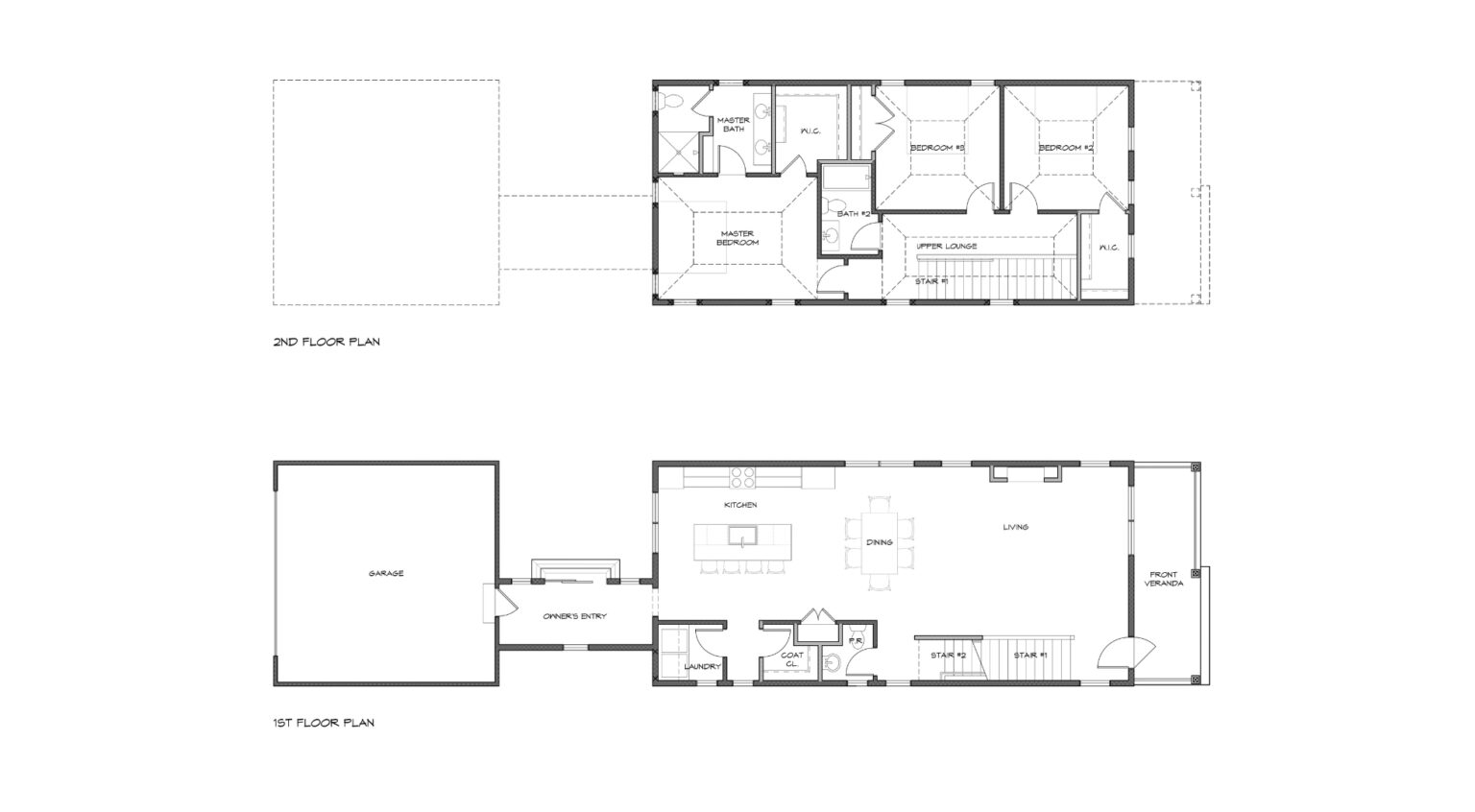
The Residence at Foxtown
Mequon, Wisconsin
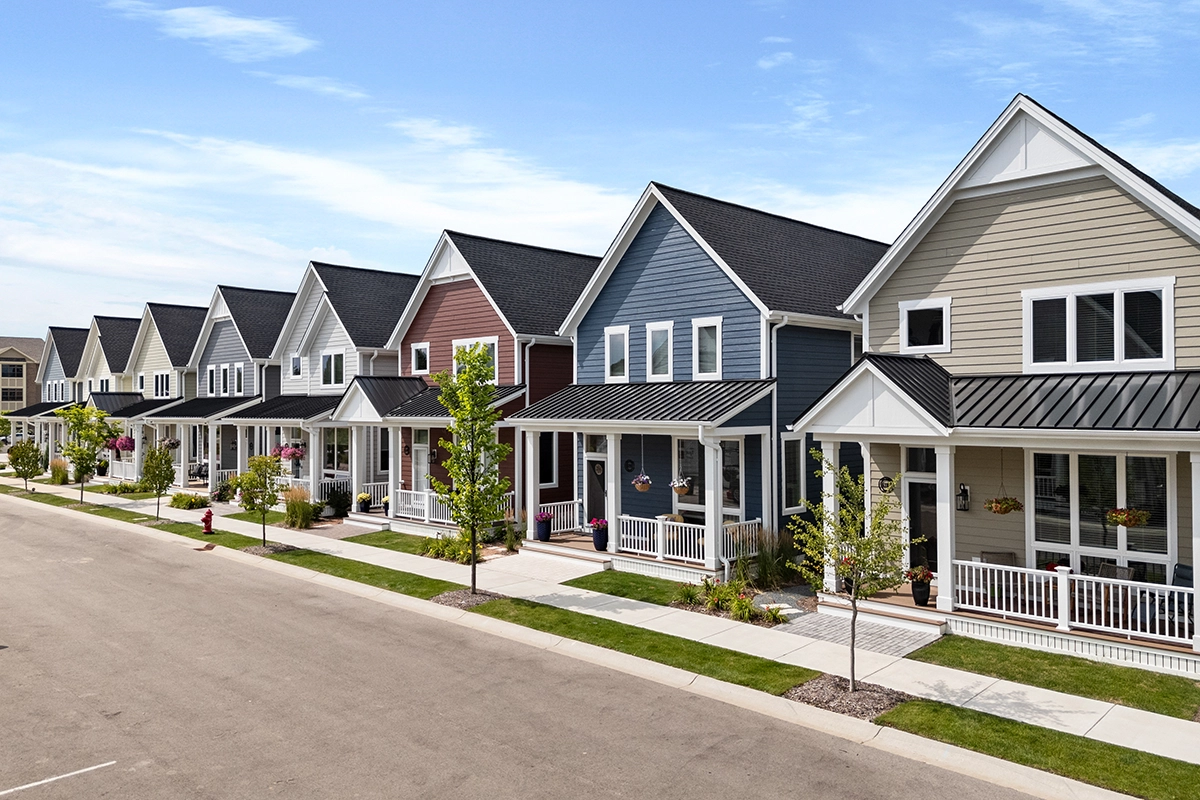
New Construction, Single-family Homes Available at Foxtown in Mequon!
The developing, Residence at Foxtown, offers a contemporary living option conveniently nestled off the Interurban Trail, right within Mequon’s vibrant Town Center. The neighborhood will consist of 23 homes configured in 3 rows located on Weston Drive just south of Mequon Road.
Crafted by Lakeside Development Company, these approximately 2,000 square foot homes feature three bedrooms and two-and-a-half bathrooms. Positioned within a neighborhood designed with a deliberate emphasis on community and walkability, these residences cater to a modern, active lifestyle.
Each home features a welcoming front porch, ideal for relaxation, socializing, and fostering connections with neighbors. Situated amidst the bustling Mequon Town Center, residents enjoy seamless access to various markets, boutiques, and eateries. Moreover, the neighborhood’s many establishments regularly host live music and entertainment, enhancing the already vibrant atmosphere of the area.
Homes starting in the $700,000’s.
Crafted by Lakeside Development Company, these approximately 2,000 square foot homes feature three bedrooms and two-and-a-half bathrooms. Positioned within a neighborhood designed with a deliberate emphasis on community and walkability, these residences cater to a modern, active lifestyle.
Each home features a welcoming front porch, ideal for relaxation, socializing, and fostering connections with neighbors. Situated amidst the bustling Mequon Town Center, residents enjoy seamless access to various markets, boutiques, and eateries. Moreover, the neighborhood’s many establishments regularly host live music and entertainment, enhancing the already vibrant atmosphere of the area.
Homes starting in the $700,000’s.


